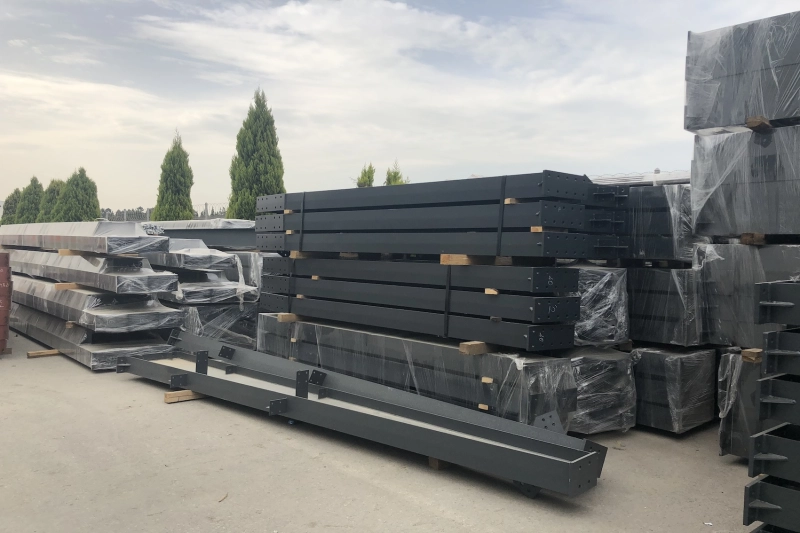
PRE-ENGINEERING BUILDING
In conventional systems a single section big enough to compensate for the maximum stress is used while different stresses occur at each point of the frame constituting the building. This situation adds unnecessary weight on the building; increases the earthquake load falling onto it as well as increasing its cost and reduces building’s elastic mobility.
PEB system arose from the need for removing such disadvantages of the above-mentioned conventional system. PEB is a modern building design system which sets forth the production of artificial profile sections in various sizes according to the capacity needed by construction elements by taking as a basis the fact that stress concentrations vary in the system constituting the building. This system lightens the building, provides it with an elastic and economical structure and removes the dependence on ready-to-use profiles.
PEB Design Systems are based on rigidity matrix method and allowable stress design principles. Load combinations and specifications are left to user’s wishes. All national and international design codes and standards can be used.
Design cycle consists of the following steps;
LIGHT GAUGE BUILDINGS
The term ‘‘being economic’’ in light steel structure systems should be assessed from several perspectives. These could be divided into main categories such as application economy, usage economy and contractor economy. In application economy, as they are constructed in a shorter period of time when compared to reinforced systems, and workforce losses, effects of climate conditions and general costs are less and users can move to their houses in a shorter period of time, they will be affected by costs such as rent etc. less. Therefore, they are preferably chosen as they are more economic during application when compared to reinforced concrete system. In terms of usage costs, as they are more comfortable and maintenance-free buildings when compared to reinforced concrete systems, usage costs are at minimum levels. In light steel systems, heat, noise and fire resistance are higher than reinforced concrete systems and it is easier to increase this quality. As heating and cooling operations will be easier than reinforced concrete systems due to these kinds of reasons, fuel costs will be less. Another factor is that damage ratios will be lower in light steel structures which are more resistant than reinforced concrete systems after natural disasters, and these damages can be mended with minor repairs. By analyzing the economy from an investor’s point of view, investments made will return in a short period of time due to the cost-effectiveness obtained in implementation, and also return of investment costs will be shorter in line with the duration of construction. In this way, a 4 time faster cycle will be created when compared to reinforced concrete buildings.
Construction Speed is High
As all components of light steel structural system are produced in factory and then shipped to the construction site, they can be easily installed without need for any production. Application can be approximately 4 time faster in a two-floor building when compared to reinforced concrete system.
Easy to Inspect
As light steel structural systems are transparent systems, it is easy to inspect all installation and production activities as there is no hidden, invisible or inaccessible area while making other productions. This ease of inspection ensures that error ratio is kept at minimum levels.